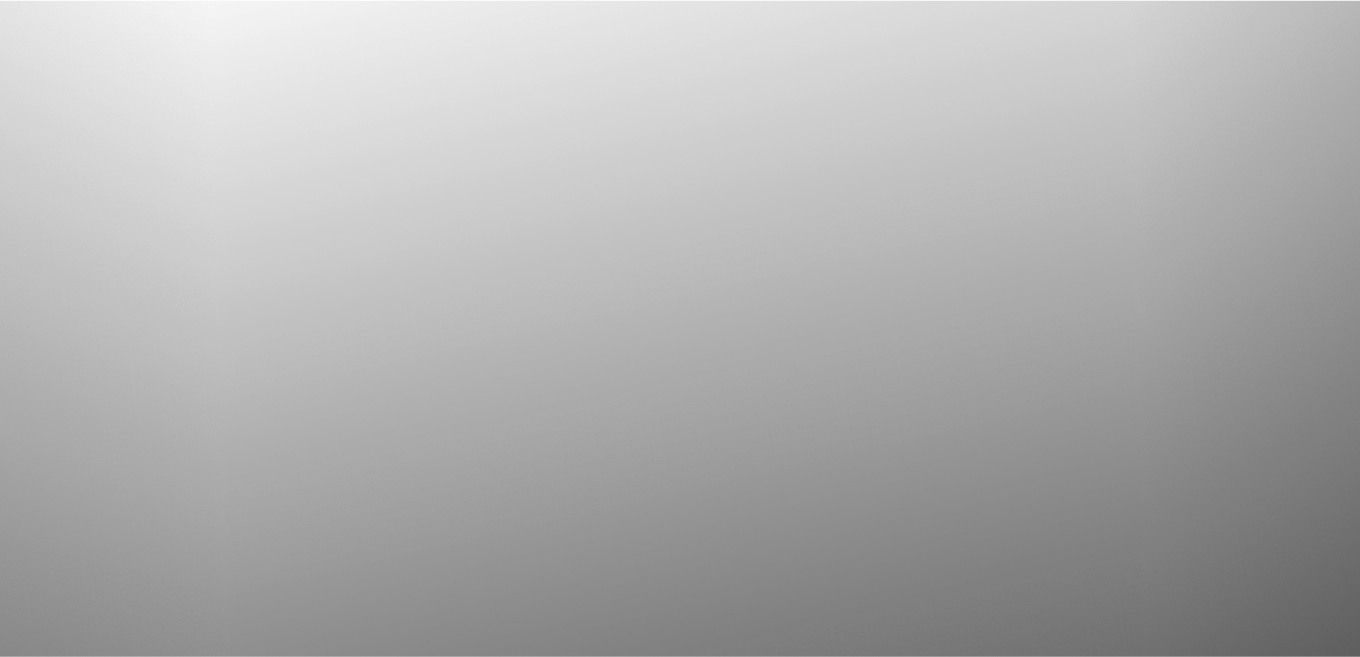Nestled a stone’s throw from Parc Montsouris, in an exclusive environment, this magnificent 1930s house — a rare gem — wonderfully combines timeless charm with a true contemporary feel.
In this secret neighbourhood where townhouses blend in with traditional workshops, you’ll love the elegance of this exceptional property.
A unique property spanning 301.57 sq.m (3,246 sq ft) (excluding outbuildings) over 5 levels, with generous volumes and a sleek design.
On the ground floor, the hall leads to a dual-aspect living room opening on a 30 sq.m (323 sq ft) tree-filled inner courtyard in bloom.
On the first level are two spacious bedrooms, a bathroom, a shower room and a walk-in wardrobe.
On the second level is a bedroom with a private bathroom.
The real jewel in this house is its workshop with a stunning glass wall, a place of inspiration, creativity and complete peace and quiet offering an impressive 4.5m (15 ft) ceiling height.
You can arrange the layout in many different ways, and there is also a mezzanine study.
On the third and top floor are a bedroom with a shower room that require renovation, offering incredible potential for a personalised design.
In the basement is a vast kitchen with direct access to the inner patio, a machine room and a lock-up garage.
Toilet on each level. Secure cellar and good-sized wine cellar. Outdoors, this house holds plenty in store: a concealed double terrace spanning 33 sq.m (355 sq ft) and 40 sq.m (431 sq ft) — a real open air cocoon to enjoy the view and peace and quiet .
The courtyard adds further intimacy and beauty to the premises. A lovely example of the modernist architectural movement, but this time using red brick on the façade.
Note the very wide horizontal windows characteristic of this movement.




